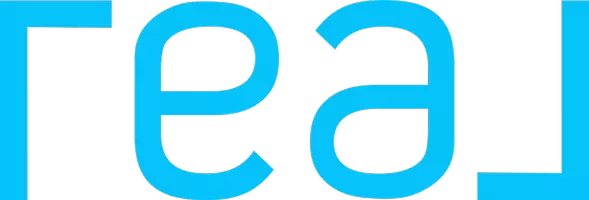Bought with Urban Properties
For more information regarding the value of a property, please contact us for a free consultation.
4427 211th ST SW Lynnwood, WA 98036
Want to know what your home might be worth? Contact us for a FREE valuation!

Our team is ready to help you sell your home for the highest possible price ASAP
Key Details
Sold Price $751,000
Property Type Single Family Home
Sub Type Residential
Listing Status Sold
Purchase Type For Sale
Square Footage 2,473 sqft
Price per Sqft $303
Subdivision Ne Mountlake Terrace
MLS Listing ID 1853251
Sold Date 11/22/21
Style 14 - Split Entry
Bedrooms 3
Full Baths 1
Half Baths 1
Year Built 1963
Annual Tax Amount $5,044
Lot Size 8,712 Sqft
Lot Dimensions 8712
Property Description
Spacious mid-century modern home on a quiet cul-de-sac in NE Montlake Terrace that boasts amazing natural light and contemporary charm. Classic 60's split-level design, with 3 beds and 2 baths on the upper level. Entertain in the large living/dining room that flows out to a covered deck and spiral staircase to outdoor fireplace BBQ in the large backyard. Generous sized bonus/rec room downstairs with updated bathroom and new washer/dryer. New roof, electrical wiring, refinished hardwoods, and carpet. Beautiful mature landscaping with garden shed. Short distance to Alderwood Mall, shopping, restaurants, schools, I-5 and soon to come light rail station.
Location
State WA
County Snohomish
Area 730 - Southwest Snohom
Rooms
Basement Daylight
Interior
Interior Features Forced Air, Ceramic Tile, Hardwood, Wall to Wall Carpet, Laminate Tile, Water Heater
Flooring Ceramic Tile, Hardwood, Laminate, Carpet
Fireplaces Number 2
Fireplace true
Appliance Dishwasher, Dryer, Disposal, Range/Oven, Refrigerator, Washer
Exterior
Exterior Feature Metal/Vinyl
Garage Spaces 2.0
Utilities Available Septic System, Electricity Available, Natural Gas Connected
View Y/N Yes
View Mountain(s), Territorial
Roof Type Flat
Garage Yes
Building
Lot Description Cul-De-Sac, Dead End Street, Paved
Story Multi/Split
Sewer Septic Tank
Water Public
Architectural Style Traditional
New Construction No
Schools
Elementary Schools Cedar Way Elem
Middle Schools Brier Terrace Mid
High Schools Mountlake Terrace Hi
School District Edmonds
Others
Senior Community No
Acceptable Financing Cash Out, Conventional
Listing Terms Cash Out, Conventional
Read Less

"Three Trees" icon indicates a listing provided courtesy of NWMLS.
GET MORE INFORMATION





