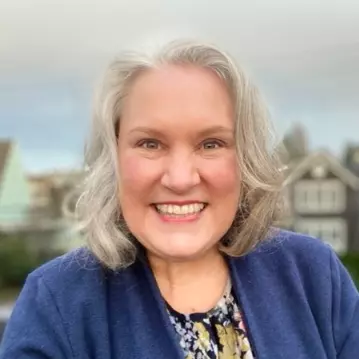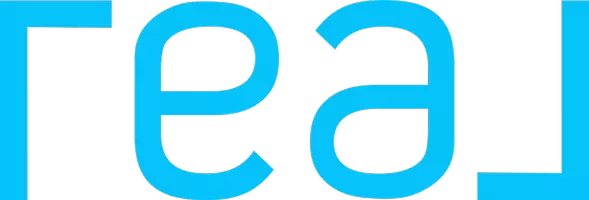Bought with Coldwell Banker Bain
For more information regarding the value of a property, please contact us for a free consultation.
42 Guye Peak LN Snoqualmie Pass, WA 98068
Want to know what your home might be worth? Contact us for a FREE valuation!

Our team is ready to help you sell your home for the highest possible price ASAP
Key Details
Sold Price $3,215,000
Property Type Single Family Home
Sub Type Residential
Listing Status Sold
Purchase Type For Sale
Square Footage 6,128 sqft
Price per Sqft $524
Subdivision Snoqualmie Pass
MLS Listing ID 1970287
Sold Date 08/12/22
Style 18 - 2 Stories w/Bsmnt
Bedrooms 7
Full Baths 1
HOA Fees $334/mo
Year Built 2003
Annual Tax Amount $11,826
Lot Size 0.410 Acres
Property Description
Welcome to the luxurious mountain lodge living at Snoqualmie Pass. A one-of-a-kind 6,128 SF exquisitely appointed fully furnished log home. Dramatic 35ft ceilings, south-facing ski slope view & expansive open spaces create an entertainer's dream. With 7 bedrooms/4 baths it comfortably sleeps 20. Stunning gourmet kitchen w/massive island & dining table for 10. Delight in the grand great room w/gorgeous stone-wrapped gas fireplace, 75" flatscreen, 9 leather couches, billiard table, electronic dart board, shuffleboard, wet-bar w/kegerator, walk-out deck w/6-person hot tub, BBQ & 2 Traeger grills. Custom temp-controlled 400+bottle wine cellar, 10-person sauna & Sonos speaker system. Heated & lit driveway. This ski-in/out lodge is move-in ready!
Location
State WA
County Kittitas
Area 948 - Upper Kittitas C
Rooms
Basement Daylight, Finished
Interior
Interior Features Ceramic Tile, Concrete, Hardwood, Wall to Wall Carpet, Wet Bar, Wine Cellar, Ceiling Fan(s), Double Pane/Storm Window, Dining Room, French Doors, High Tech Cabling, Hot Tub/Spa, Loft, Sauna, Security System, Vaulted Ceiling(s), Walk-In Pantry, Water Heater
Flooring Ceramic Tile, Concrete, Hardwood, Carpet
Fireplaces Number 1
Fireplaces Type Gas
Fireplace true
Appliance Dishwasher, Double Oven, Dryer, Disposal, Microwave, Refrigerator, See Remarks, Stove/Range, Washer
Exterior
Exterior Feature Cement/Concrete, Log
Garage Spaces 2.0
Community Features CCRs
Utilities Available Cable Connected, High Speed Internet, Natural Gas Available, Propane, Sewer Connected, Electricity Available, Propane, Common Area Maintenance, Road Maintenance, Snow Removal
Amenities Available Cable TV, Deck, Gas Available, High Speed Internet, Hot Tub/Spa, Propane, RV Parking, Shop
View Y/N Yes
View Mountain(s)
Roof Type Metal
Garage Yes
Building
Lot Description Paved
Story Two
Sewer Sewer Connected
Water Public
Architectural Style Craftsman
New Construction No
Schools
Elementary Schools Easton Sch
Middle Schools Easton Sch
High Schools Easton Sch
School District Easton
Others
Senior Community No
Acceptable Financing Cash Out, Conventional
Listing Terms Cash Out, Conventional
Read Less

"Three Trees" icon indicates a listing provided courtesy of NWMLS.
GET MORE INFORMATION





