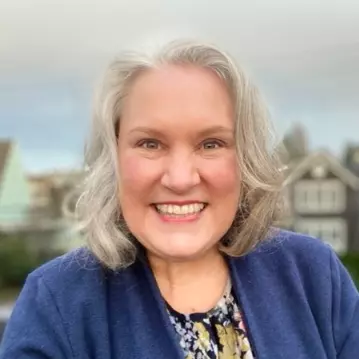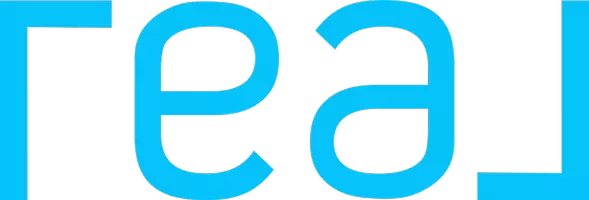Bought with Keller Williams Realty Bothell
For more information regarding the value of a property, please contact us for a free consultation.
172 Hillcrest AVE Coupeville, WA 98239
Want to know what your home might be worth? Contact us for a FREE valuation!

Our team is ready to help you sell your home for the highest possible price ASAP
Key Details
Sold Price $825,000
Property Type Single Family Home
Sub Type Residential
Listing Status Sold
Purchase Type For Sale
Square Footage 2,976 sqft
Price per Sqft $277
Subdivision Ledgewood Beach
MLS Listing ID 1991305
Sold Date 10/28/22
Style 18 - 2 Stories w/Bsmnt
Bedrooms 2
Full Baths 2
Year Built 1996
Annual Tax Amount $4,585
Lot Size 0.557 Acres
Property Description
Imagine ships passing, snow-capped mountains, sunsets and beautiful gardens to enjoy. You are close to everything Whidbey: just a few minutes from Greenbank Farm with all its trails, gardens, bird sanctuary and shops. Your home has one bedroom, one full bath, office and bonus room on the main floor. Primary ensuite upstairs. The open concept floor plan leads out to a large deck with views of the Sound and Olympics. Granite, stainless, walk-in pantry, maple cabinets and hardwood floors throughout. The gardens are spectacular with raised beds, green house and garden shed. The additional lot has fruit trees and is fully fenced. A easy access community beach, tennis courts and club house are part of the amenities. Live the life you love!
Location
State WA
County Island
Area 812 - Central Whidbey
Rooms
Basement Daylight, Partially Finished
Interior
Interior Features Central A/C, Ceramic Tile, Hardwood, Laminate, Wall to Wall Carpet, Bath Off Primary, Ceiling Fan(s), Double Pane/Storm Window, Dining Room, French Doors, Jetted Tub, Skylight(s), Vaulted Ceiling(s), Walk-In Closet(s), Walk-In Pantry, Wired for Generator, Water Heater
Flooring Ceramic Tile, Hardwood, Laminate, Slate, Carpet
Fireplaces Number 1
Fireplaces Type Gas
Fireplace true
Appliance Dishwasher, Dryer, Refrigerator, Stove/Range, Washer
Exterior
Exterior Feature Metal/Vinyl
Garage Spaces 2.0
Community Features Club House, Community Waterfront/Pvt Beach, Tennis Courts
Utilities Available Cable Connected, High Speed Internet, Propane, Septic System, Geothermal, Propane
Amenities Available Cable TV, Deck, Fenced-Fully, Green House, High Speed Internet, Outbuildings, Patio, Propane
View Y/N Yes
View Mountain(s), Sound, Territorial
Roof Type Metal
Garage Yes
Building
Lot Description Dead End Street, Paved
Story Two
Builder Name Main Frame Construction
Sewer Septic Tank
Water Community, Shared Well
Architectural Style Contemporary
New Construction No
Schools
School District Coupeville
Others
Senior Community No
Acceptable Financing Conventional, FHA, VA Loan
Listing Terms Conventional, FHA, VA Loan
Read Less

"Three Trees" icon indicates a listing provided courtesy of NWMLS.




