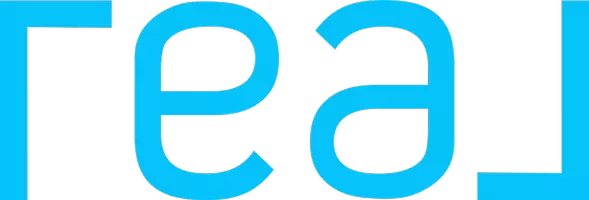Bought with Home Realty
For more information regarding the value of a property, please contact us for a free consultation.
310 Snoqualmie DR Snoqualmie Pass, WA 98068
Want to know what your home might be worth? Contact us for a FREE valuation!

Our team is ready to help you sell your home for the highest possible price ASAP
Key Details
Sold Price $985,000
Property Type Single Family Home
Sub Type Residential
Listing Status Sold
Purchase Type For Sale
Square Footage 1,302 sqft
Price per Sqft $756
Subdivision Snoqualmie Pass
MLS Listing ID 2250946
Sold Date 07/23/24
Style 15 - Multi Level
Bedrooms 2
Full Baths 2
HOA Fees $6/ann
Year Built 1992
Annual Tax Amount $5,746
Lot Size 9,583 Sqft
Property Description
Quintessential ski cabin with vaulted ceilings, floor to ceiling windows, spacious lofted bedroom, multiple living areas/bunk rooms, come make this the mountain getaway of your dreams. Step inside and warm up by the pellet stove after a long day on the slopes. The smell of cedar finishes will help sooth the soul and let the stress of the city melt away. Enjoy the mountain views gazing out the front windows, relaxing outside on the wrap around deck or soaking in the hot tub. Steps from the lifts and ski slopes, bike trails, hiking trails, your morning walks will soon turn into daily adventures. Explore all Snoqualmie Pass has to offer- just in time for opening of the bike park and summer festivities, with winter just around the corner.
Location
State WA
County Kittitas
Area 948 - Upper Kittitas County
Rooms
Basement None
Main Level Bedrooms 1
Interior
Interior Features Laminate, Wall to Wall Carpet, Ceiling Fan(s), Double Pane/Storm Window, French Doors, High Tech Cabling, Loft, Security System, Vaulted Ceiling(s), Walk-In Pantry, Fireplace, Water Heater
Flooring Laminate, Vinyl Plank, Carpet
Fireplaces Number 1
Fireplaces Type Pellet Stove
Fireplace true
Appliance Dishwasher(s), Dryer(s), Disposal, Microwave(s), Refrigerator(s), Stove(s)/Range(s), Washer(s)
Exterior
Exterior Feature Cement/Concrete, Wood
Garage Spaces 1.0
Community Features CCRs
Amenities Available Deck, High Speed Internet, Hot Tub/Spa
View Y/N Yes
View Mountain(s), Territorial
Roof Type Metal
Garage Yes
Building
Lot Description Secluded
Story Multi/Split
Sewer Sewer Connected
Water Public
Architectural Style Cabin
New Construction No
Schools
Elementary Schools Easton Sch
Middle Schools Easton Sch
High Schools Easton Sch
School District Easton
Others
Senior Community No
Acceptable Financing Cash Out, Conventional
Listing Terms Cash Out, Conventional
Read Less

"Three Trees" icon indicates a listing provided courtesy of NWMLS.
GET MORE INFORMATION





